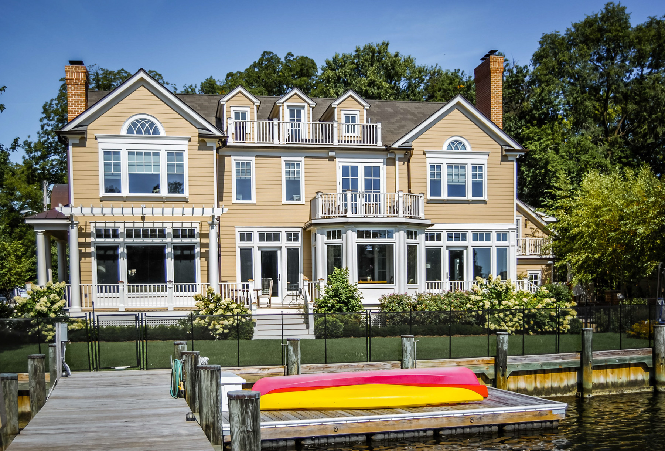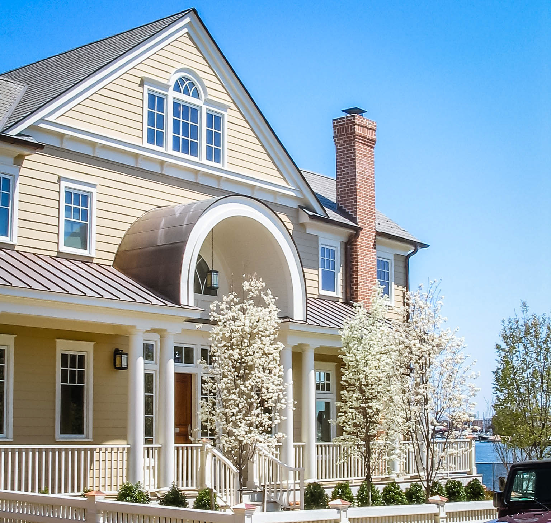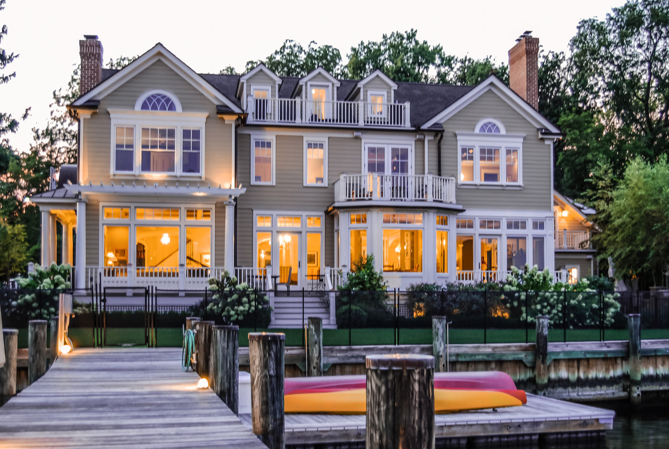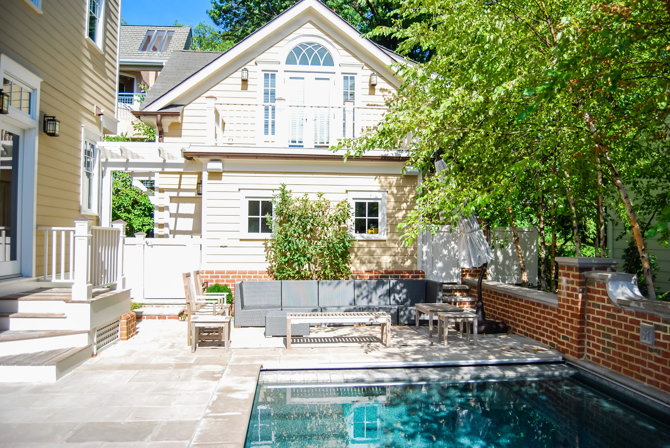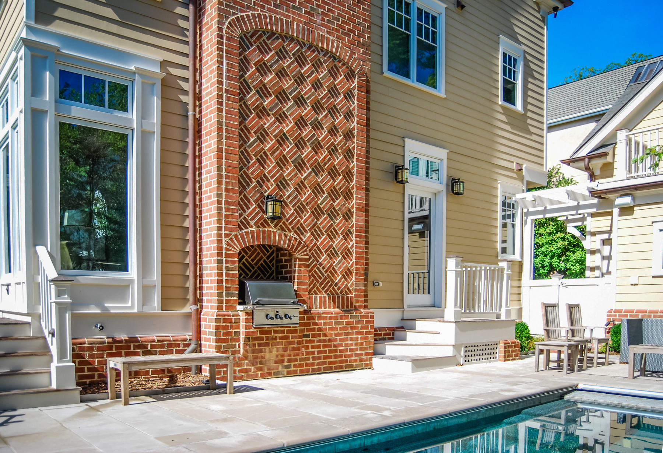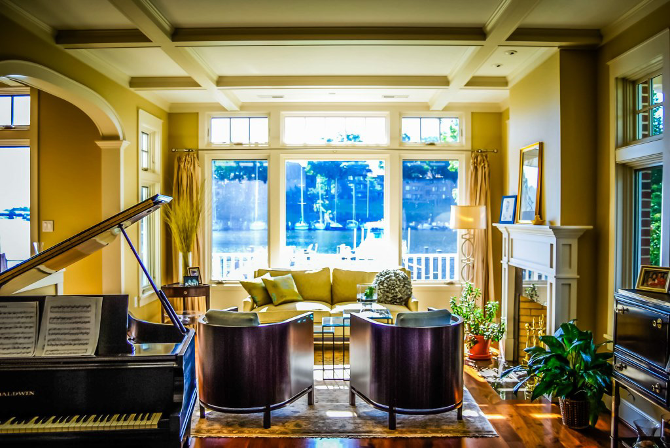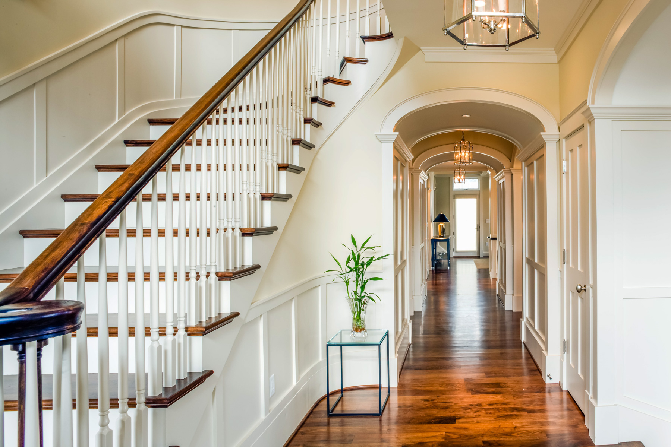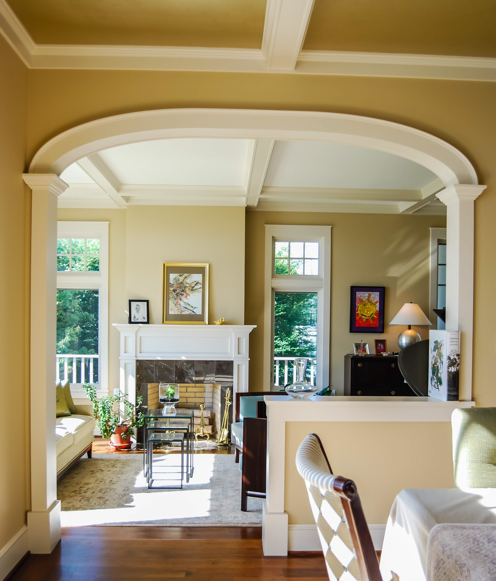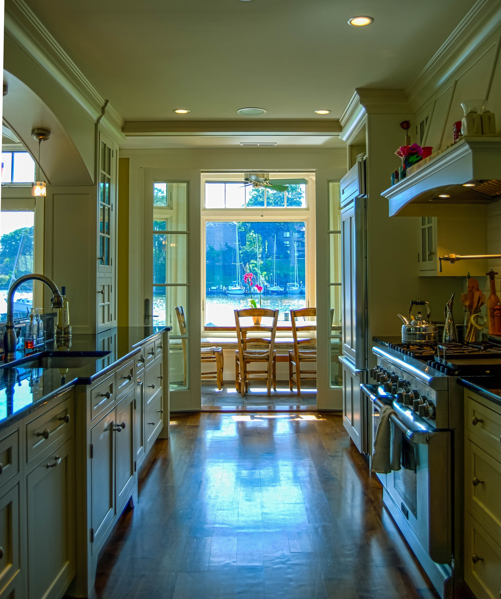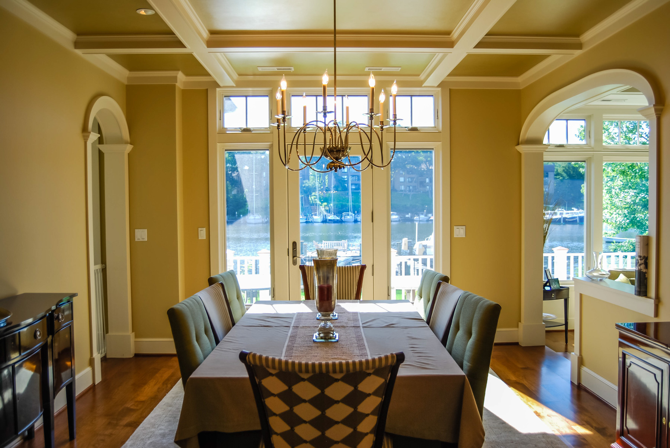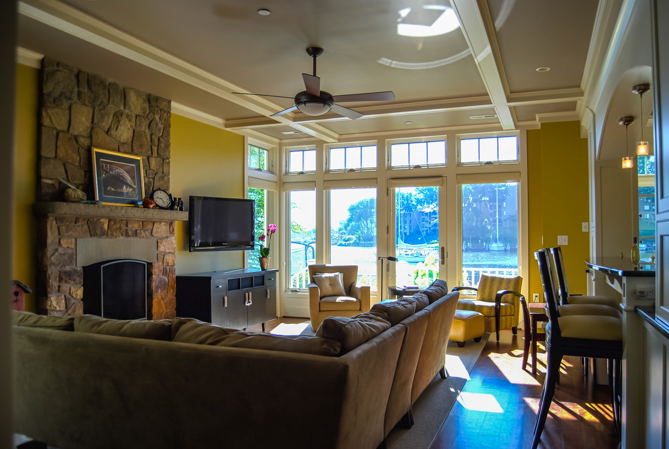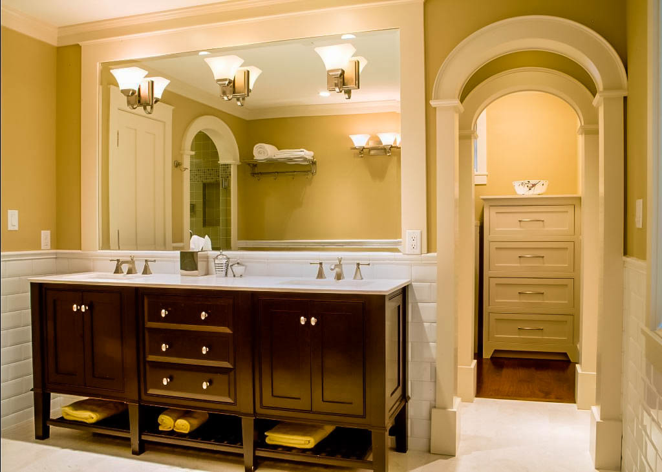Spa Creek
This residence is located in downtown Annapolis on Spa Creek. The clients wanted a traditional home with modern amenities with ample daylight and an open floor plan. The site imposed numerous restraints requiring creative solutions. Located in the flood plain on porous soil, the foundation is supported by 120 pilings, each driven 20 feet into the ground. The first floor was kept as low as legally possible to better integrate the home into the surrounding landscape of patios, swimming pool, porches and lawn. The occupied attic adds a third story one inch below the height restrictions. We obtained a zoning variance to build the front porch closer to the street to align with neighboring porches built before the existing zoning codes. Faceting the facade along the waterfront multiplies the opportunity for views and enhances day lighting in every room, filling the home with natural light throughout the day. Exterior spaces such as trellised patios, covered porches, and an elevated pool, create smooth transitions from indoor spaces to the surrounding landscape, making the home feel significantly larger than it actually is. Adding dormers and bringing the eaves down to the second story makes the house look less imposing than its volume suggests. The interior incorporates traditional elements with archways and barrel vaults, coffered ceilings, a curved entry stairway, extensive paneling and a butler's pantry. Modern touches include large windows, sunken living room, open floor plan defined by columns, two-part kitchen open to the great room, high-tech media systems and an elevator. This home won the 2013 Distinguished Architectural Service Award from Annapolis Home magazine.
