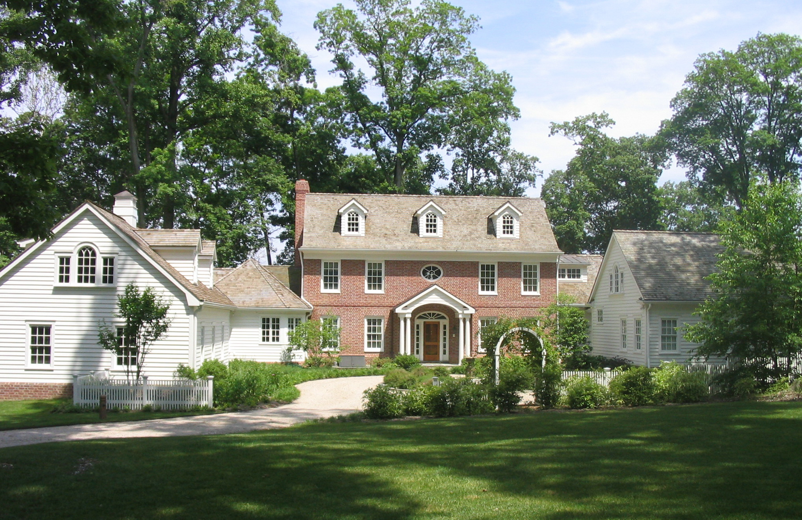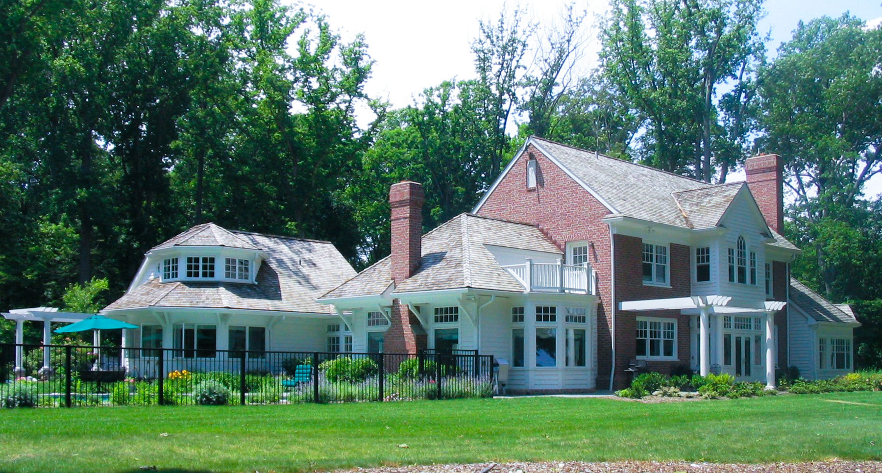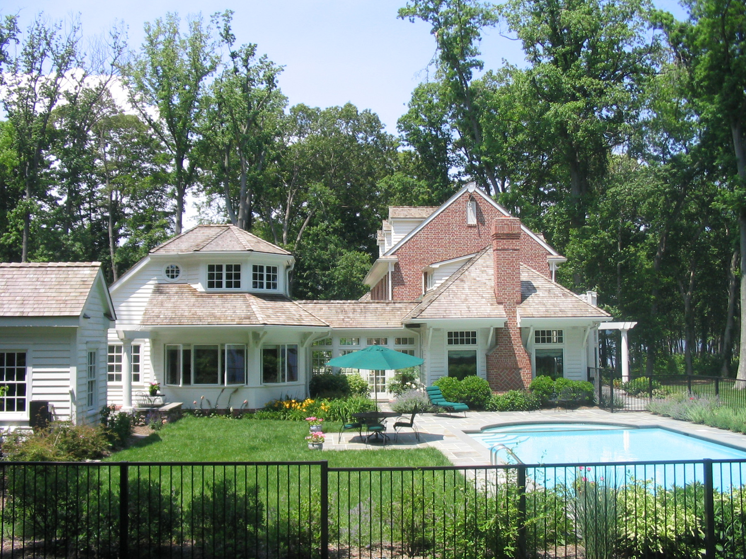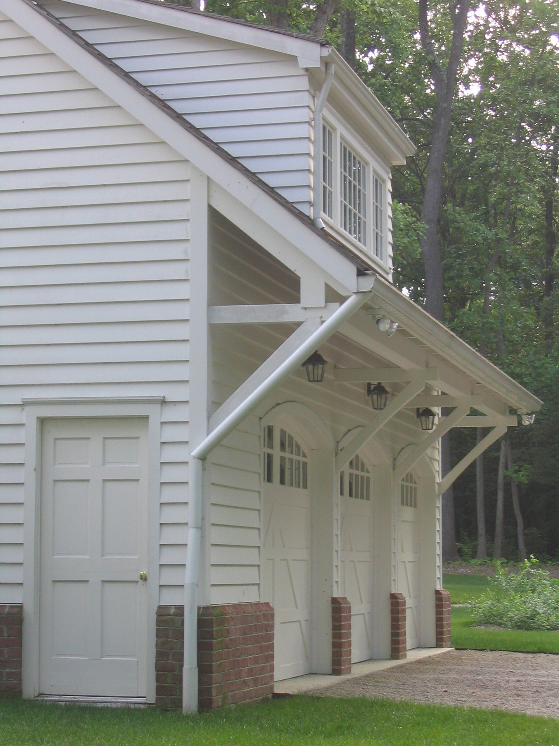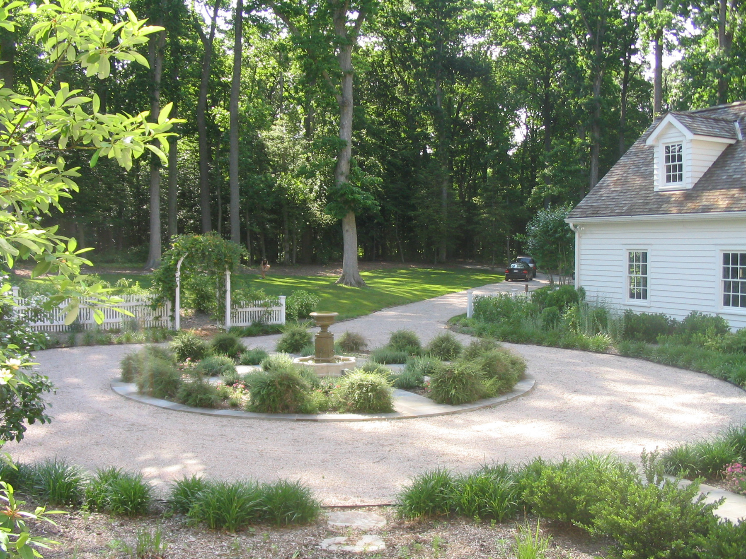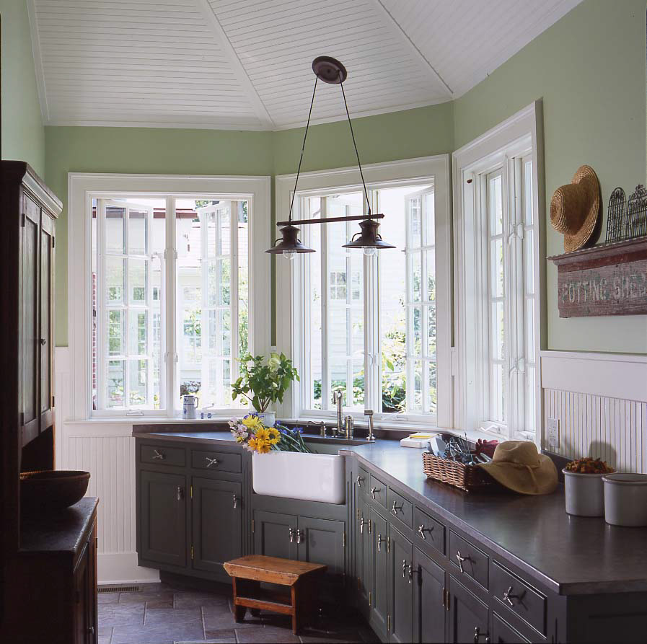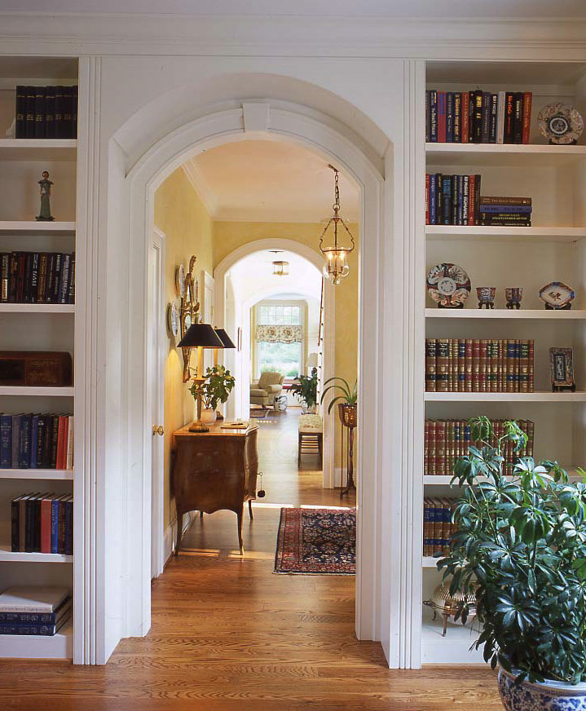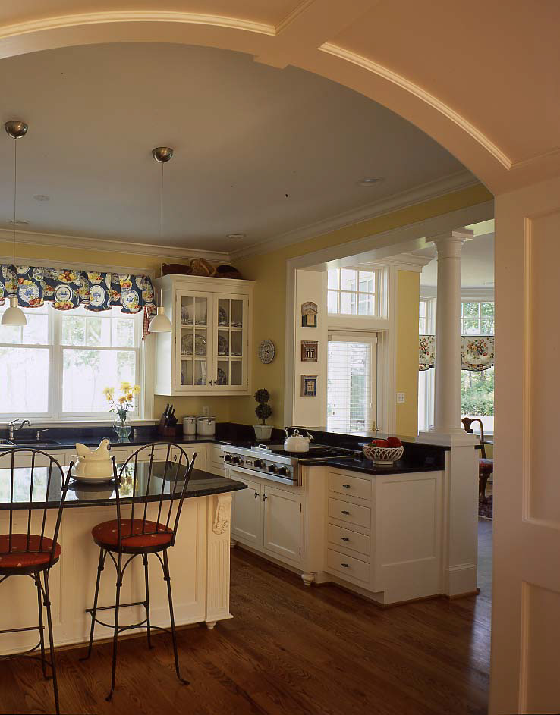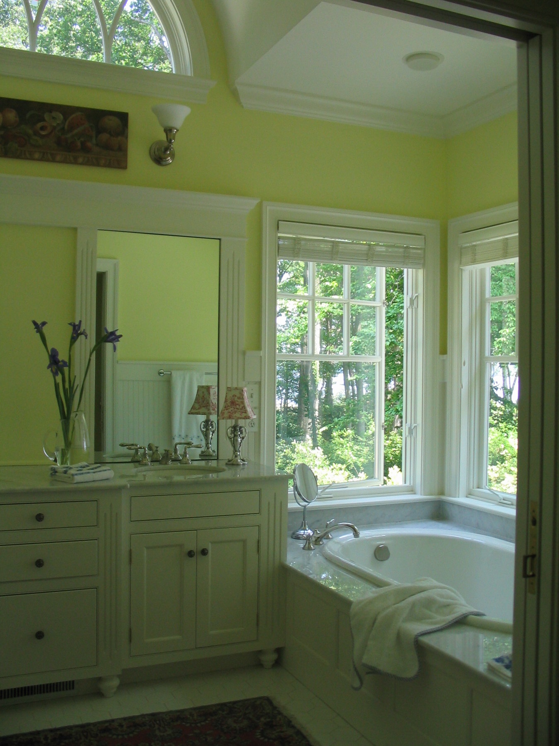Londontowne
Located on the shores of the Chesapeake, this residence sits on a point of land with a 270 degree view of the bay. Inspired by the five-part Tidewater Colonial house type, the program was broken into three two-story pavilions linked by a pair of one-story 'hyphens' bending around a central courtyard. The massing is kept very simple and formal on the courtyard side and becomes more complex and expressive on the waterside, gesturing out to capture views and create indoor/outdoor spaces. The central facade of the house, a simple two story rectangle articulated in Federalist brick detailing, is kept rigidly symmetrical as was common in Colonial architecture. The wings of the home are clad in horizontal siding to look as though they were added during a later 'Arts and Crafts' period. The wood framing for the wings allows functions of the home’s interior spaces to be expressed on its exterior through turreted roofs, bay windows, structural brackets and columned trellises. This home was the cover story in the Washington Post Real Estate section in April of 2006. It was on the 2008 Maryland Home and Garden tour and was featured in Chesapeake Home Magazine in 2009.
