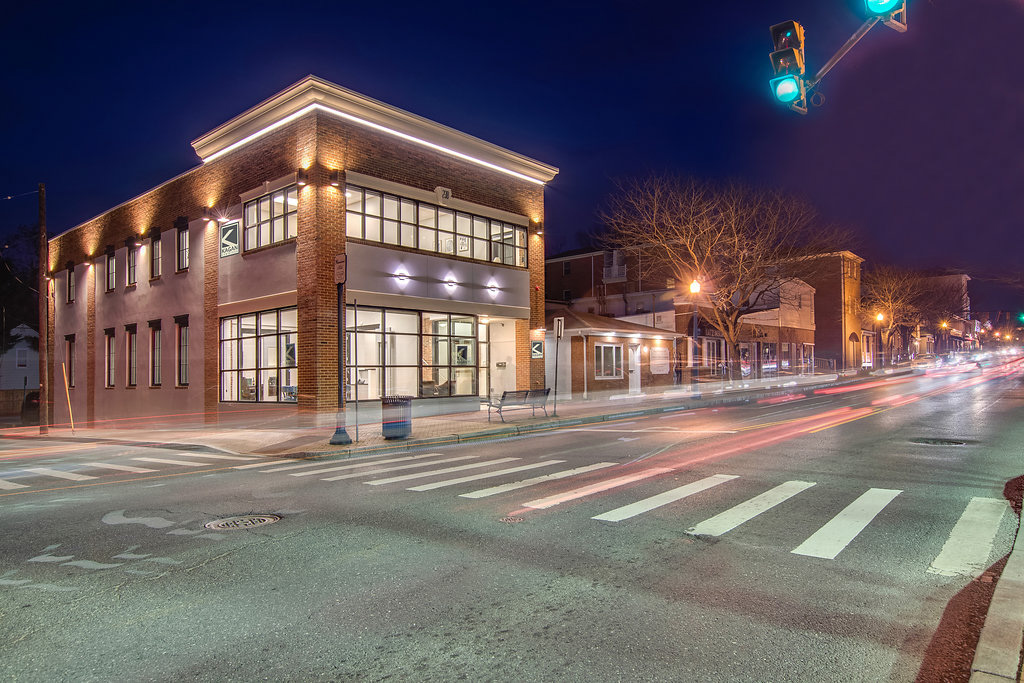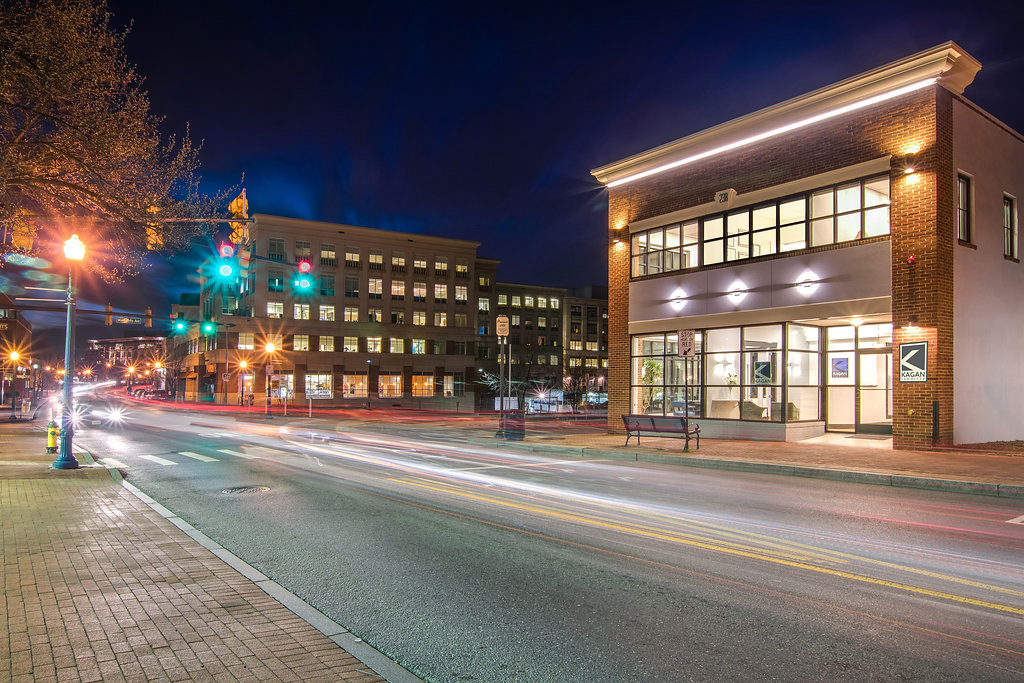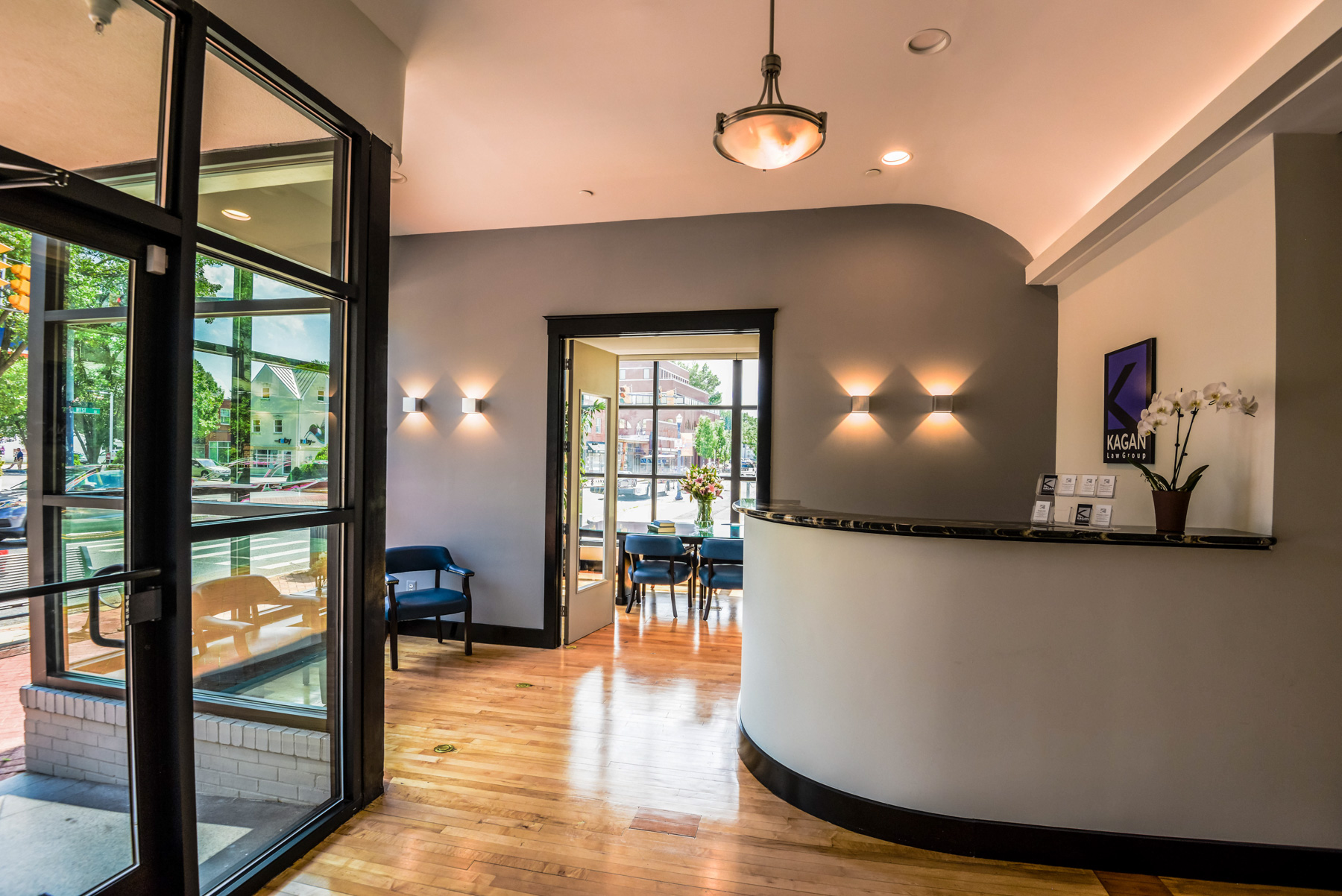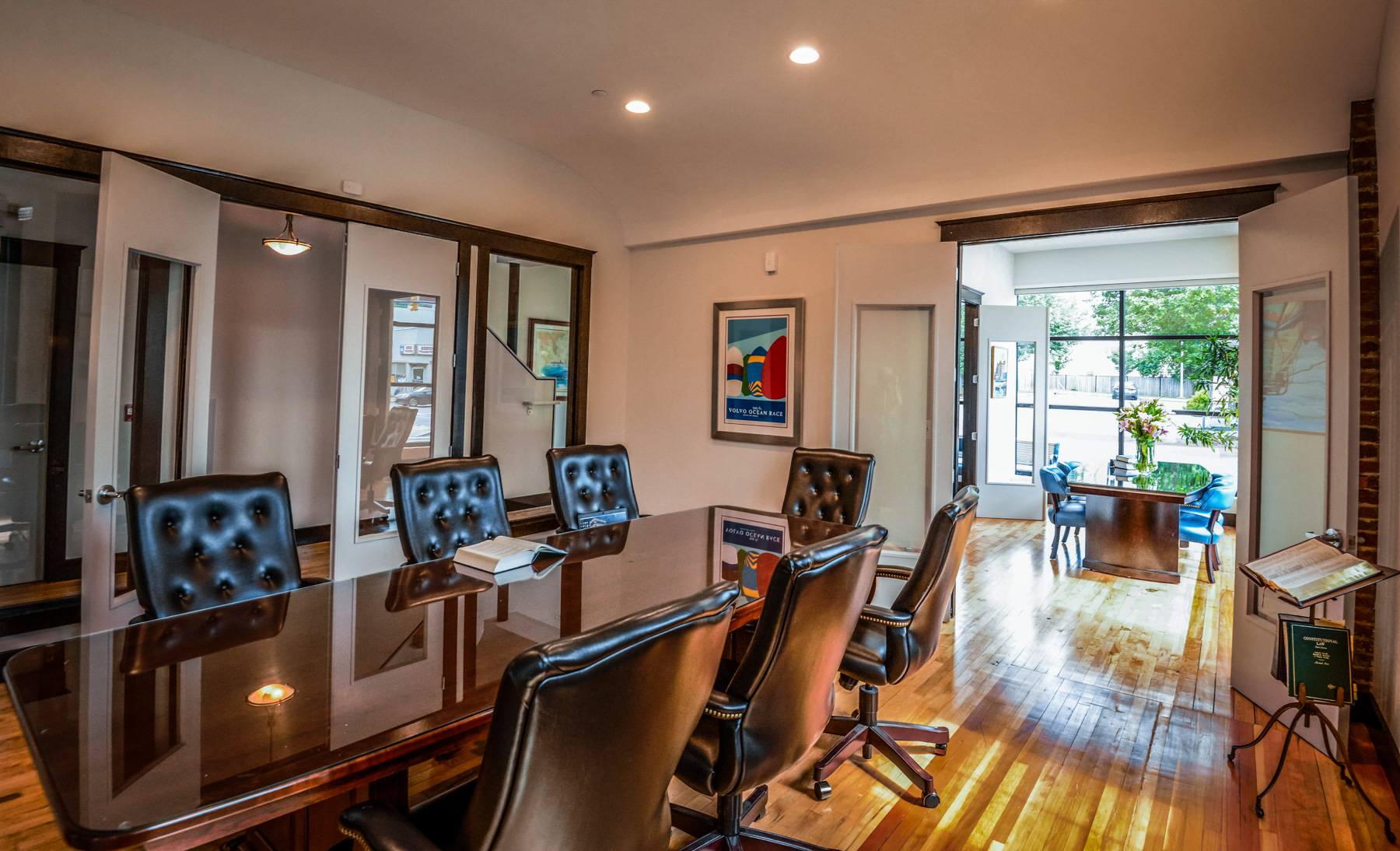Kagan Law Office
The Kagan Law Group purchased and renovated this c.1940 brick building located in downtown Annapolis to practice law near the County Courthouse. The owners chose to restore the building, originally a telephone switchboard center, and honor the decade of its origin in the design. We added a new facade and cornice highlighted with continuous LED lighting that mimics the neon lighting popular in that era. inside, we kept the ceilings as high as possible by preserving the structural bays when laying out the rooms. This allowed us to retain a series of plaster vaults on the first floor, expose the rhythmic brick piers throughout and expose the existing steel beams on the second floor. We compartmentalized the original retail storefront into a more private reception area and separate conference room. The reception desk incorporates a sweeping curve and displays a remnant of the steel wide-flange beam over the stairway which had to be cut to obtain the required head height per code. The wood floors were preserved and restored, retaining the brass floor fittings originally placed in a grid pattern on the first floor to accommodate wiring for the original owners. This project was featured in the 2017 summer issue of Annapolis Home magazine. It won the 2017 Associated Builders and Contractors Assoc award for best Renovation and received the 2017 Historic Annapolis Foundation’s Preservation Award for Adaptive Reuse.




