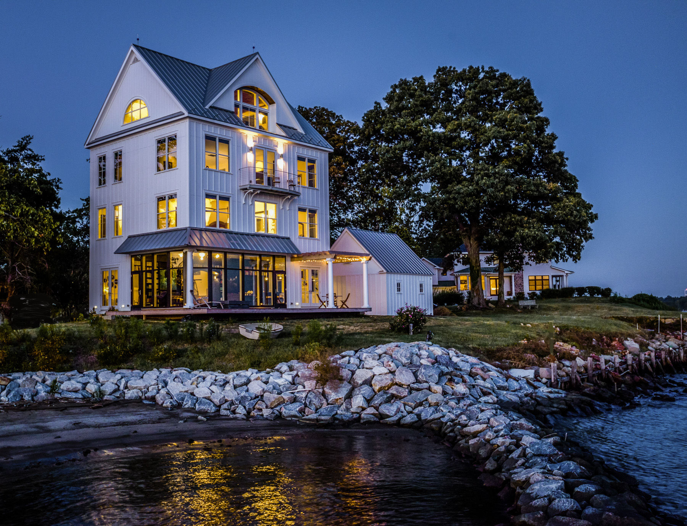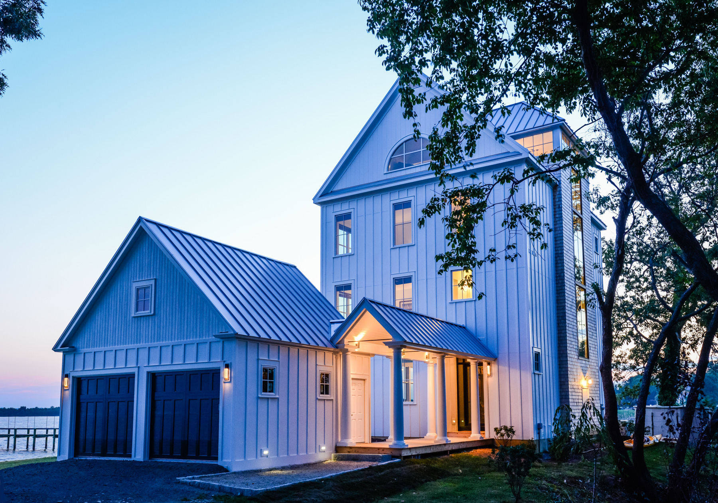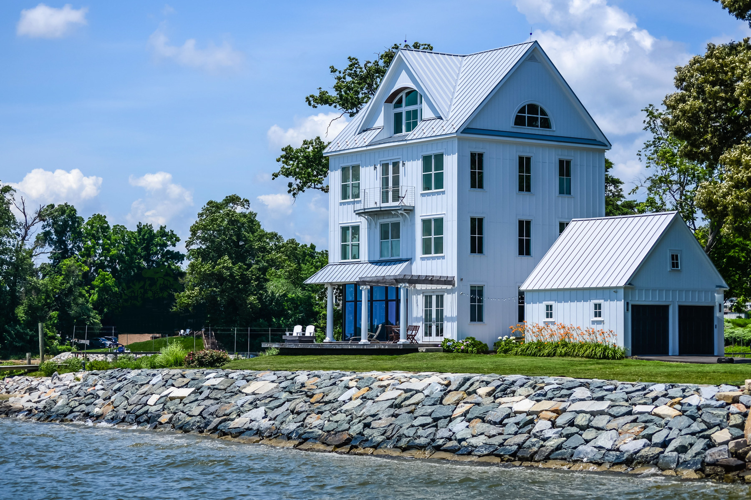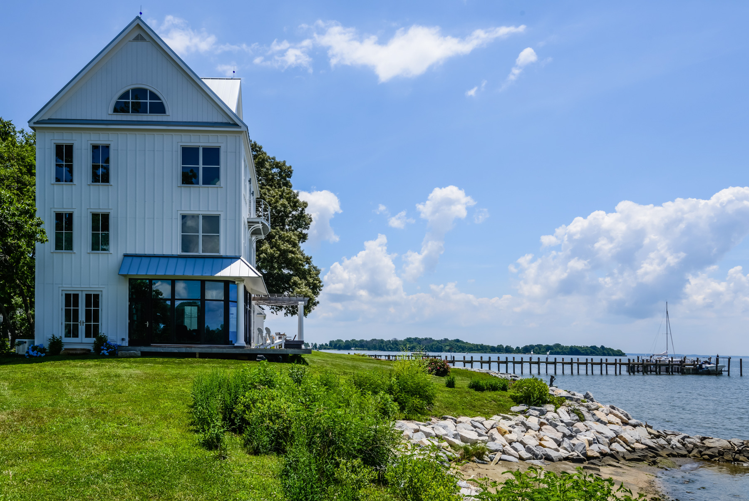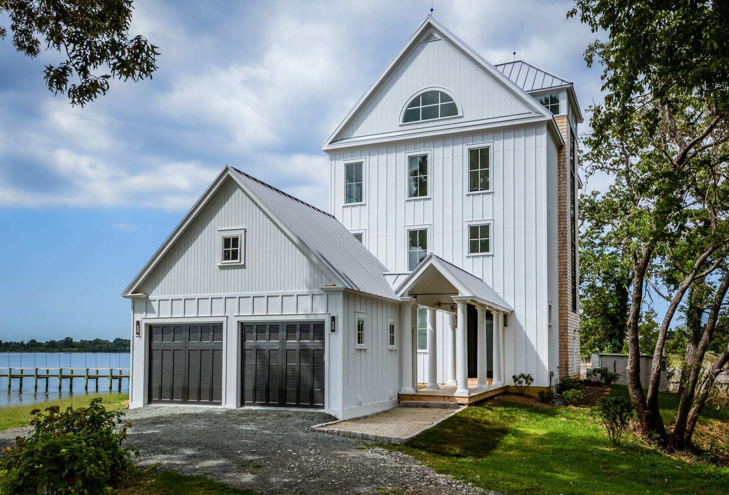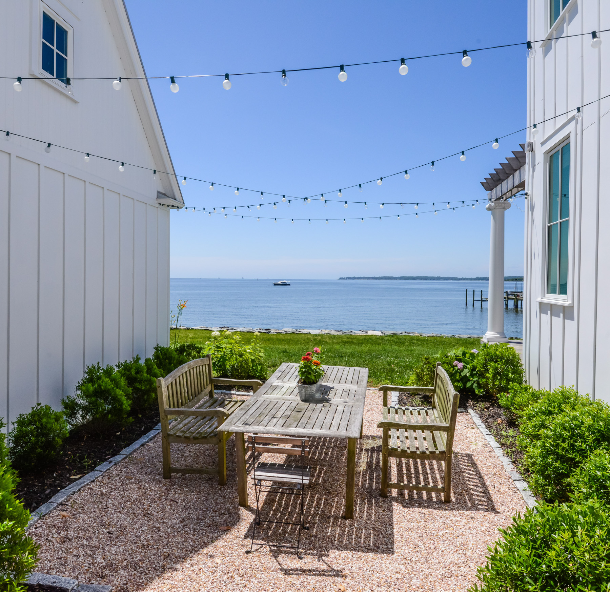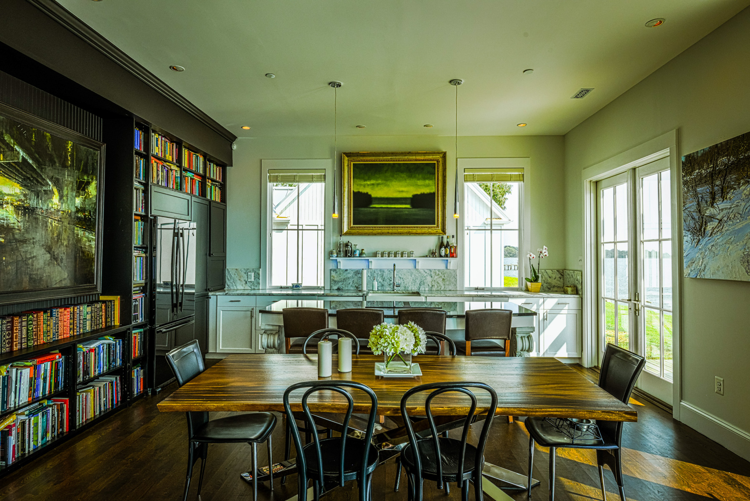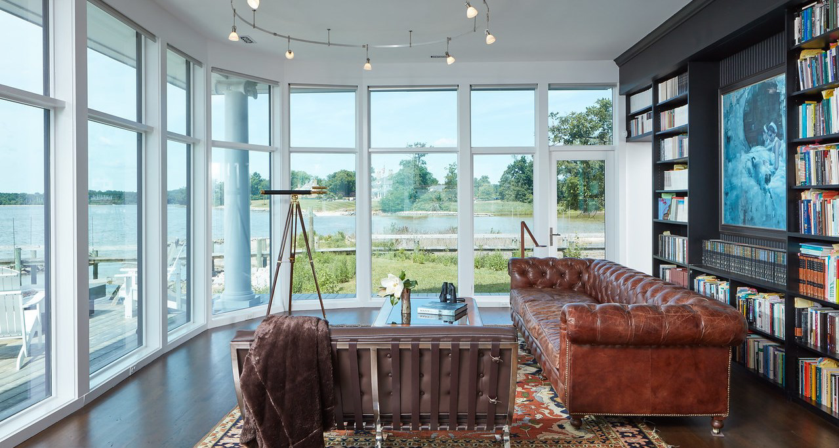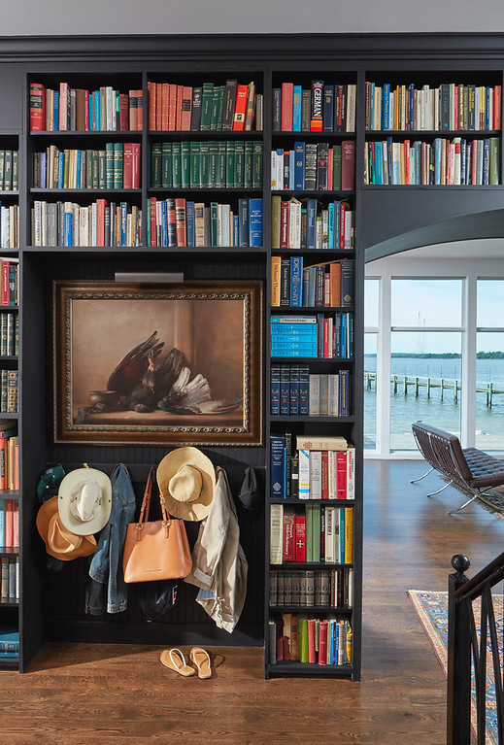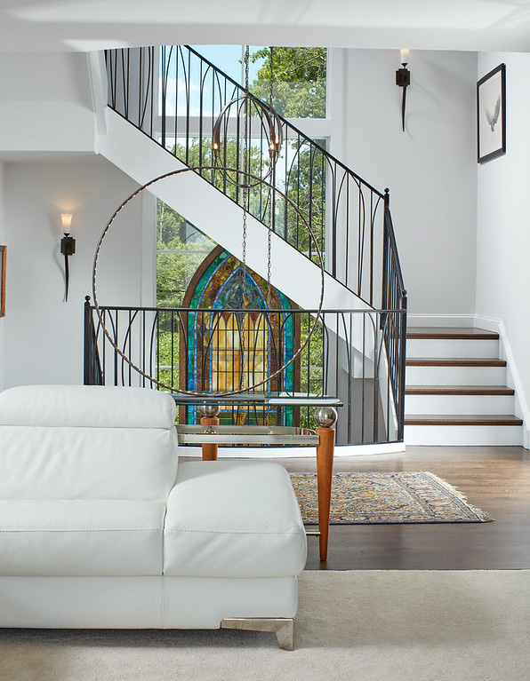Tower House
Sited on a narrow spit of land located entirely within the 100 foot Critical Area buffer, this was a house most experts thought could not be built. The lot is located in the middle of Whitehall Bay, one of the most desirable locations on the Chesapeake, yet it sat on the market for over 7 years despite numerous price reductions. This happened because it appeared that the lot was limited to a 2500 SF residence by the septic system and a prior variance. The price of the land was too high for such a small residence to make economic sense. Marta Hansen did extensive research on the site and discovered that the septic system that limited the house size in the previous variance had failed a few years later and been replaced by an environmentally friendly HOOT system that could support a larger residence. Hansen was also able to revive a old grading permit from 2008. This allowed the project to be governed by the less restrictive environmental, zoning, reforestation and storm water management regulations from 2008, rather than those in force in 2016 when it was built. The resulting 4000 SF house, which sits 43 feet from the Bay and 20 feet from a wetland, was designed to reduce its environmental impact in part through a minimal footprint. The solution was to conceptualize the structure as a tower with classical and maritime references. The primary structure is a simple white tower with a temple roof form and board-and-batten siding used to emphasize its verticality. Over-sized rationally stacked traditional windows contrast with the modern window-wall on the first floor. This window wall is set in a serpentine pattern, bi-passing a corner structural column. The window-wall visually expands the main living space by opening onto a wrap-around deck with no guardrails that gestures beyond to the adjacent shoreline. The stair tower is on the backside of the house overlooking a large tidal wetland. This tower within a tower is articulated on the exterior with natural cedar shingles, a flared base and wrap-around windows at the top to mimic a light house beacon. On the interior, the structural stairway spans across the vertical ribbon-window and is accented with a series of antique stained glass church windows. The interior metal guardrail, continuous for four stories, abstracts the reeds of the adjacent wetland in welded ironwork. The home was designed for an artist and philosophy professor, so artwork and floor-to-ceiling bookcases further define the spaces. Classical elements are incorporated throughout, including an Ionic column trellis, a pair of hand-carved Carrara marble corbels supporting the corners of the kitchen island, and a large cast-concrete Ionic capital salvaged from the adjacent beach for the back stoop. A geothermal system was installed to further minimize environmental impact. This home won a 2016 Merit Award from the Chesapeake Bay Chapter of the American Institute of Architects. It was featured in both Home and Design and Baltimore Style magazines. Windsor Windows selected it for the cover of its 2019 Calendar and it was on the 2017 Maryland Home and Garden Tour.
