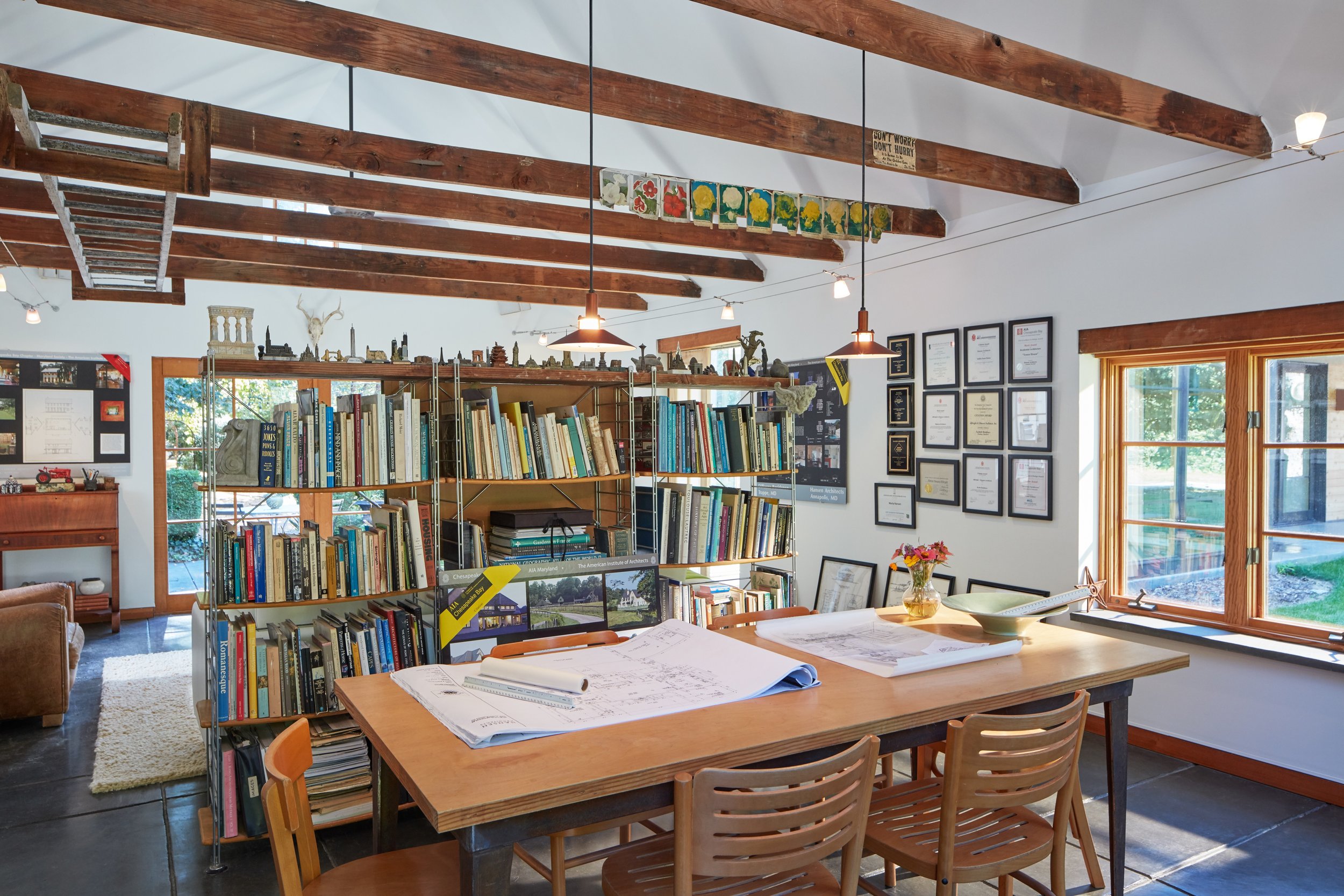artist's studio
This Artist’s Studio was restored from an abandoned nursery retail office. The original concrete block walls were left exposed with pre-cast concrete lintels added over the exterior openings and heavy timber lintels added over the interior openings. The floor was covered with smooth finished concrete dyed dark gray with score marks to resemble large sheets of slate, creating a grid pattern which continues through the glass doors onto a matching back terrace. A series of four oversized sliding glass exterior doors retract into a wall pocket to allow the building to open on the south face. The original ceiling rafters were left exposed with a drywall vault above.

